The kitchen is the heart of the home and one of the most important spaces for any size house or family, but apartment kitchen design demands a fresh way of looking at our homes. No matter what our dining and eating habits are, the kitchen provides a space for fun, collaboration and creativity as well as the expected cooking, cleaning, and sometimes dining.
For those of us who do not and have never lived in an apartment, we might jump to incorrect conclusions that they are usually urban in style, smaller internally than a traditional house, or restricted in design potential, especially architecture and structural changes. We know, however, that isn’t true. But we do also know that many people living in an apartment will want to make the most out of their kitchen to provide a happier place for their family to dine, communicate, and socialize.
Every kitchen and home comes with its benefits and challenges, and when planning a kitchen makeover for an apartment is no different to that of a multi-story detached or semi-detached house.
The first and most crucial step when it comes to your own apartment kitchen design is to plan as much as you can, and prioritize your wants and needs. At this point, place functional requirements over style features. This can range from appliances you might need, a certain amount of type of storage, or a type of layout you must adhere to for structural purposes. A tried and tested method of planning the kitchen layout is to develop the ‘working triangle’ of the room; a close space between the sink, oven, and the refrigerator for maximum efficiency.
Cabinetry is a huge feature in any kitchen, and usually the most prominent. A few decades ago, it was a simple choice between the styles of wood against the color of laminate you wished to cover your kitchen with. Today, the choices are far more varied and even selecting a material can be a difficult decision on its own. Stone, glass, wood, laminate, and metal are all popular choices for kitchen cabinets or cabinet fronts today, and with them they bring an almost endless number of finishes and colors. The color will set the mood for your entire kitchen and so is not a decision to be made lightly, but personal taste will help you to reach this decision. Matte, satin, and gloss finishes might seem like indifferent options, but the choice you make can alter the amount of light in the room, which is important for setting the room’s mood.
Flooring and lighting are other key features that should follow your cabinet decisions. By working with a professional interior designer you will have the opportunity to mix and match a few selections and see on a computer screen how your choices will look together, before you make a final decision. They will also work with you to make sure that the layout of the kitchen meets your needs, and you have the best appliances to meet your requirements and your budget. Once you have made these hard wired decisions, you can begin to have fun with softer touches, such as dining furniture, tableware, and any personal interior design touches that will help to create the apartment kitchen design of your dreams.

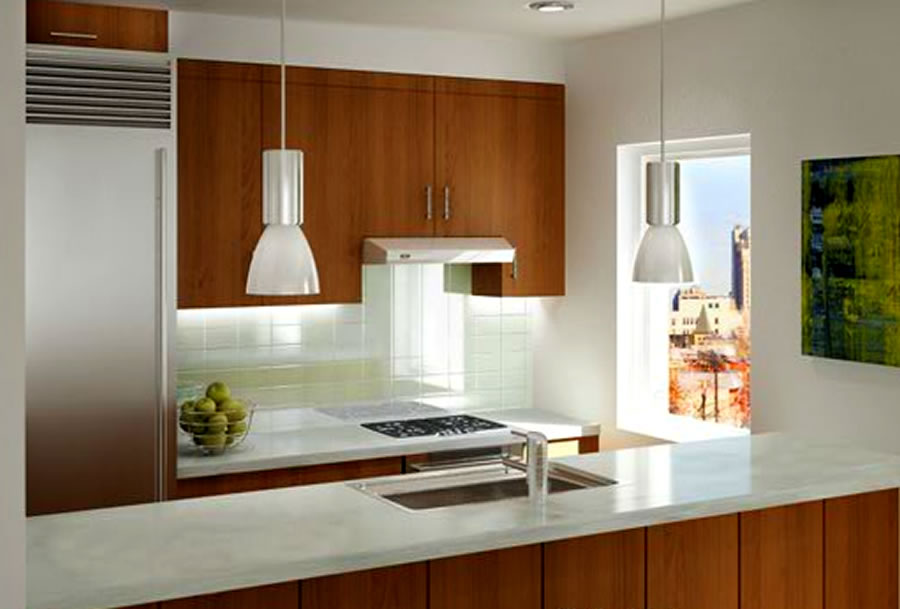



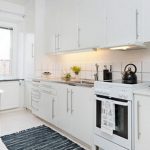
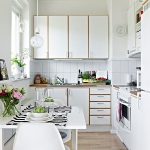

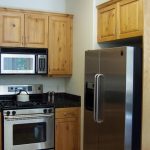
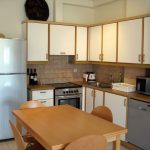
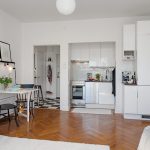
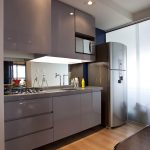
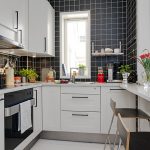




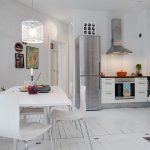

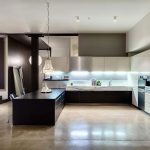
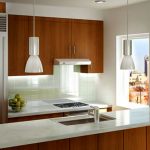




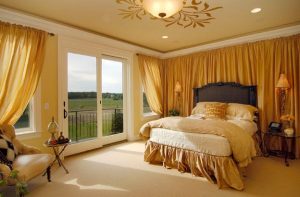
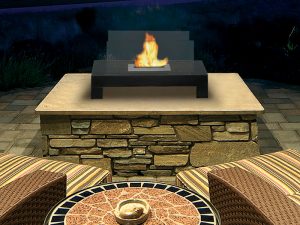
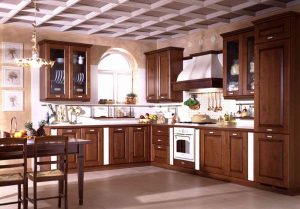


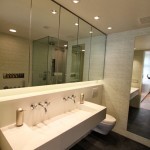
Tell us what you think about "20 Space Saving Apartment Kitchen Design Ideas"?