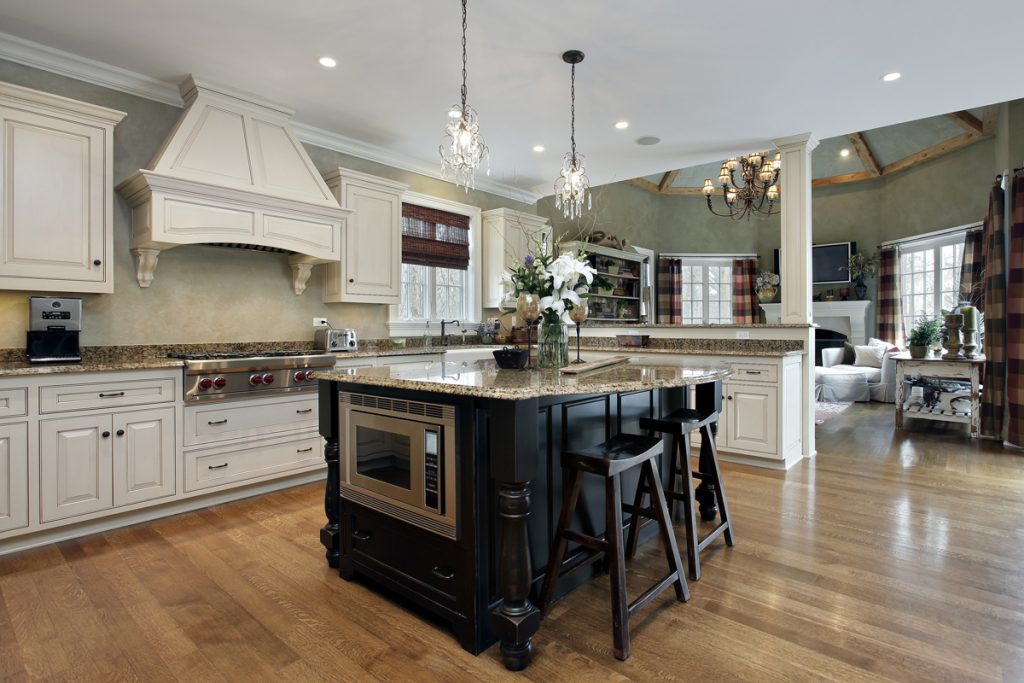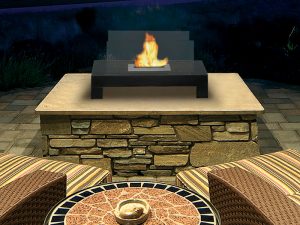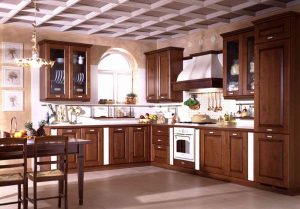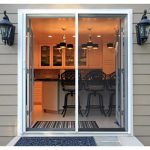There are many different types of kitchen layouts and they all have their own positives and negatives. When deciding what type of floor plan is best for you when doing kitchen remodels here are some things to keep in mind.
U-Shaped kitchens
U-Shaped kitchens area great because they allow for a lot of surface area to cook without compromising storage space, however they can be tight for more than one or two people to cook in as they are boxed in on three sides.
L-Shaped kitchens
L-Shaped kitchens work well if you want to open up the space and allow the kitchen to flow into other rooms in the house or have a connecting dining area. They can allow for more users in the kitchen, as it is not enclosed.
Island kitchens
Island kitchens are becoming increasingly popular as they allow for extra surface area but also often a second place to eat or a communal area for cooking and visiting with friends or family at the same time. When doing kitchen remodels you can add an island to many L shaped or one-wall kitchens if space allows just be careful if you are adding an island that it does not interfere with the kitchen work triangle obstructing you from getting to and from your stove, sink and refrigerator.
Galley kitchens
Galley kitchens are one of the most spatially efficient designs; they are built like a hallway with counters and storage on either side. While being small and efficient they are not recommended if many people use your kitchen at one time, as they get crowded quickly.
Peninsula kitchens
Peninsula kitchens are shaped like a G, they allow for the maximum counter top workspace and storage but only have a small entrance where you can enter and exit through, keep this in mind if you have lots of people running in and out of your kitchen on a constant basis.
One-wall kitchens
One-wall kitchens are also efficient and open however they also lack work surface and storage space so you may want to add an island or dinning table near by to double as extra counter top space and add a freestanding pantry to store all of your dry goods.
When doing kitchen remodels or deciding the right layout for you, keep in mind how many people will be working in the kitchen, how much surface area and storage you will have and how open and accessible it will be and you will be sure to find the right design for your family!















Tell us what you think about "Choosing a Layout when doing Kitchen Remodels"?